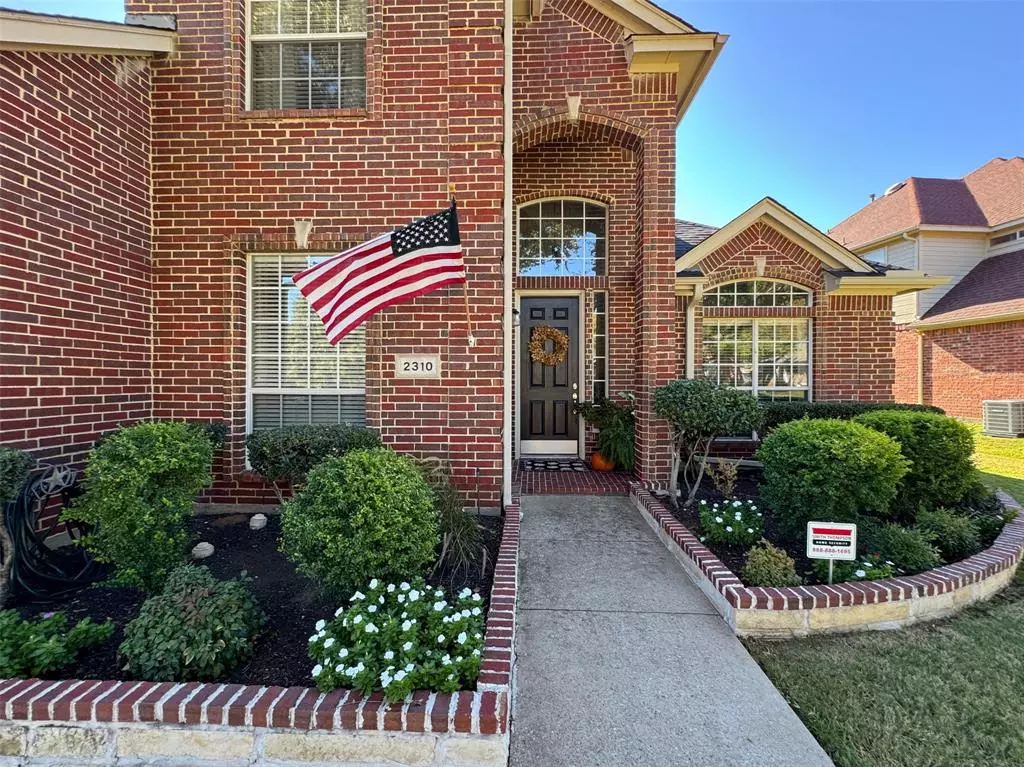$449,900
For more information regarding the value of a property, please contact us for a free consultation.
4 Beds
3 Baths
2,579 SqFt
SOLD DATE : 12/23/2024
Key Details
Property Type Single Family Home
Sub Type Single Family Residence
Listing Status Sold
Purchase Type For Sale
Square Footage 2,579 sqft
Price per Sqft $174
Subdivision Post Oak Crossing
MLS Listing ID 20777767
Sold Date 12/23/24
Style Traditional
Bedrooms 4
Full Baths 2
Half Baths 1
HOA Fees $56/qua
HOA Y/N Mandatory
Year Built 2000
Annual Tax Amount $6,718
Lot Size 9,147 Sqft
Acres 0.21
Property Description
Welcome to this gorgeous 4-bedroom, 2.1-bath home, perfectly situated on a tree-filled cul-de-sac lot right next to the Post Oak Crossing community pool! This meticulously maintained residence seamlessly blends comfort, style, and versatility. The flexible floor plan is tailored for today's lifestyle, featuring an open kitchen that flows into the living area—ideal for both entertaining and daily living. The luxurious primary suite serves as a private retreat, offering ample space for relaxation. A convenient office on the main floor includes a walk-in closet and easy access to a half bath, making it perfect as a guest bedroom option as well. Upstairs, you'll find two spacious secondary bedrooms, each with walk-in closets, along with a versatile living space that can be used as a game room, office, fitness room or anything that suits your needs. Step outside to a spacious backyard shaded by mature trees, perfect for gatherings or peaceful outdoor relaxation. This home embodies convenience, flexibility, and charm—don't miss your chance to see it!
Location
State TX
County Denton
Community Community Pool, Curbs
Direction GPS friendly!
Rooms
Dining Room 2
Interior
Interior Features Built-in Features, Cable TV Available, Decorative Lighting, Double Vanity, Eat-in Kitchen, High Speed Internet Available, Vaulted Ceiling(s), Walk-In Closet(s)
Heating Central
Cooling Central Air
Flooring Carpet, Ceramic Tile, Hardwood
Fireplaces Number 1
Fireplaces Type Gas, Stone, Wood Burning
Appliance Dishwasher, Disposal, Electric Oven, Gas Cooktop
Heat Source Central
Laundry Utility Room, Full Size W/D Area
Exterior
Exterior Feature Rain Gutters
Garage Spaces 2.0
Community Features Community Pool, Curbs
Utilities Available Cable Available, City Sewer, City Water, Curbs, Underground Utilities
Roof Type Composition,Shingle
Total Parking Spaces 2
Garage Yes
Building
Lot Description Cul-De-Sac, Sprinkler System, Subdivision
Story Two
Level or Stories Two
Structure Type Brick
Schools
Elementary Schools Corinth
Middle Schools Lake Dallas
High Schools Lake Dallas
School District Lake Dallas Isd
Others
Restrictions Deed
Ownership of record
Financing VA
Read Less Info
Want to know what your home might be worth? Contact us for a FREE valuation!

Our team is ready to help you sell your home for the highest possible price ASAP

©2025 North Texas Real Estate Information Systems.
Bought with Christie Cannon • Keller Williams Frisco Stars
"My job is to find and attract mastery-based agents to the office, protect the culture, and make sure everyone is happy! "
2937 Bert Kouns Industrial Lp Ste 1, Shreveport, LA, 71118, United States

